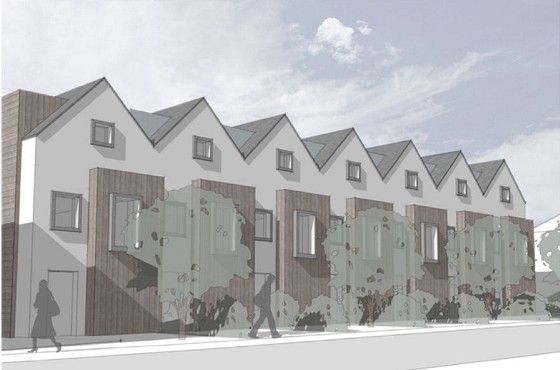HCD group – Changes to the Building Regulations Approved Document Part L
Scheduled for April 2014
What changes are in store for the revised Part L documents this April?
In an effort for the government to demonstrate a reduction in carbon emissions for the United Kingdom the new revision for Part L of the Building Regulations will be released in April 2014. These changes are intended to make a step towards a potential zero carbon new build house in 2016 and extensions in 2020. Generally speaking, the changes are targeting a reduction of 6% in CO2 emissions for new build houses and 9% in non-domestic buildings this time around.
This modest increase in thermal properties, rather than the projected more significant step, is a deliberate act by the government to easy the change on the economy. Their figures suggest that these changes would result in a 1.2% construction cost increase. Reality suggests that the increase is more likely to be significantly higher at around 8-10%, which will actually be quite a hit on the construction economy.
So what are the changes and how will they impact on design?
For new build houses all of the external fabric elements have had their U-values improved. Typically, walls will be 0.18 W/m2K, floors & roofs will both be 0.13 W/m2K and windows/doors/rooflights 1.4 W/m2K. Limiting standards, the lowest any element can be, remain the same as current levels. One point is clear with the revised figures is that a specification will pass if within the typical U-value targets and the updated 2012 SAP (Standard Assessment Procedure) calculation system will also pass at these levels, which was not always the case.
The revised Part L bases its standard pass rate without the use of renewable energy though, allowing any introduction to be an improvement on the basic provision against carbon emission reduction. Compensation against reduced U-values can be tackled with the introduction of renewables, for example.
Party walls have been reviewed after evidence was found to support the argument that they act like chimneys drawing warm air from the spaces out through the roof. As a result U-values have been applied here too with an option to provide a solid wall with block laid flat construction, though this method is likely to require attention to combat noise transfer. A full filled insulated cavity party wall is the best solution providing it is sealed at all exposed edges.
Fuel factors are a new element within the overall assessment. This set of figures provides a pre-determined factor against which type of energy is being used within the building. Gas is the preferred and best option while electricity gets hit the hardest. Be careful when installing heat pumps that require grid electricity to run them.
Efficiency of installed equipment, such as fan system for heat exchangers in passive houses and all lighting units, have been improved. This will have an impact on fan systems in particular with manufacturers needing to improve the efficiency of their products to avoid duct sizes increasing.
These principles are the same for extensions to existing dwellings, though the required U-values are not as low as new build.
Again, U-values to external elements have been improved for new non-domestic buildings but the most notable change is the reduction in air permeability. This means that connection details and then the construction of those details needs to be carried out with more attention in order to achieve the requirements. As with housing, renewable energy is not included in the basic specification level allowing these to be added as an improvement or as part of a compensation for reducing performance of other elements.
Both for domestic and non-domestic new builds a report has to be provided that demonstrates a consideration of high efficiency alternative systems, such as renewables, district heating or heat pumps perhaps. A simple statement is required to explain why more efficient systems have not been employed but there is no method to enforce or challenge the report.
Extensions to non-domestic buildings have retained the current requirements for U-values. However, renovation of existing thermal elements will now require consideration at building regulations and will have to meet the current standards.
In summary, there are general improvements to all external elements in terms of thermal efficiency that targets a reduction in CO2 emissions by 6% for domestic buildings and 9% for non-domestic and a new SAP calculation for domestic buildings; the 2012 system. These all come as a stepping stone towards a projected ‘zero’ carbon level for both domestic and non-domestic by 2020. Watch this space for the next set of changes in two years time, we might have only just got used to these changes by then.

