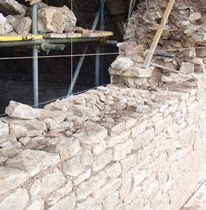 House construction techniques have developed from historic solid wall methods. Go back over 200 years and solid walls were made from local stone inner and outer faces with rubble, stone and earth between forming a dense and thick mass that held itself together. Due to its thickness rain rarely penetrated the width of the wall. Air tightness did not exist, in fact the walls were naturally breathable. Thermal properties worked differently from today’s high insulation techniques aided by the thickness of the wall and the fact that the inner stone would have been warmed internally by open fires.
House construction techniques have developed from historic solid wall methods. Go back over 200 years and solid walls were made from local stone inner and outer faces with rubble, stone and earth between forming a dense and thick mass that held itself together. Due to its thickness rain rarely penetrated the width of the wall. Air tightness did not exist, in fact the walls were naturally breathable. Thermal properties worked differently from today’s high insulation techniques aided by the thickness of the wall and the fact that the inner stone would have been warmed internally by open fires.
As bricks were developed in the 19th century the ability to build thinner walls, affording more internal floor area, became apparent. Taller buildings used the method of thickening the masonry at lower levels and thinning out as floors rose. Typically, a three storey brick built solid wall construction might see ground floor thicknesses at three bricks thick, first floor at two bricks and single skin for the top floor. This method helped reduce weight as the building went up.
Thinner walls began to see rain penetrate to the inner face presenting all sorts of problems. Thus, the cavity wall was born; using two separate skins of brickwork, the outer skin kept the rain out and being separated from the inner skin prevented transition of moisture to the inner skin. Later, insulation was added to the cavity, an ideal place to locate and protect a soft product, to improve thermal performance. So today, with relatively high performing insulation products, the understanding of how air tightness improves thermal performance* and other efficiencies in material fabrication, today’s cavity wall is a high performer.
So, why go back to solid wall, even with modern insulation products? Where is the benefit over cavity wall techniques?
Wall thickness can be one benefit. With insulation demand increasing, cavity walls are getting thicker, often over 300mm to meet today’s requirements. A solid wall method, using single skin masonry (100mm), can be less than 300mm including rain screen cladding. Placing the insulation on the outside enables the inner skin of masonry to act as a thermal mass, much like historic methods achieved, reducing the output of heating systems. Thicker inner skins, perhaps using block laid flat (215mm), will improve thermal mass.
Remember, in a cavity wall, the outer skin of brickwork is not load bearing. It is merely a rainscreen intended to keep the weather out. Therefore, by replacing what is a relatively expensive product to buy and high labour intensity to build with something cheaper, sustainable and thinner whilst maintaining the inner masonry load bearing wall and, then outer insulation layer results in a modern solid wall construction.
